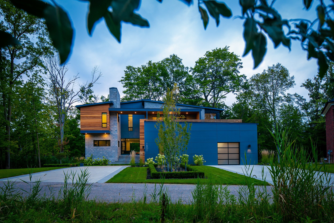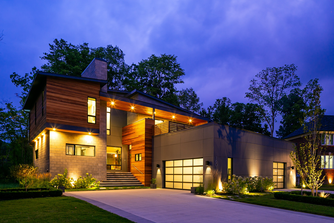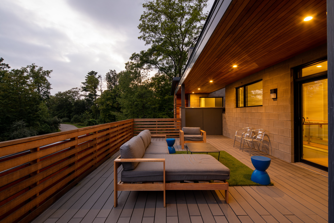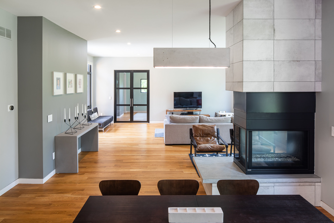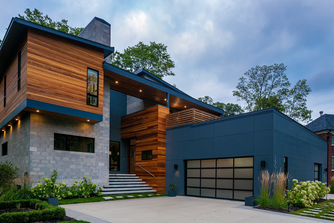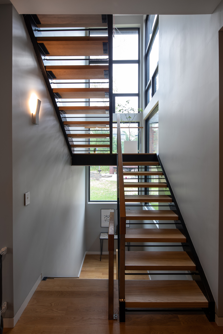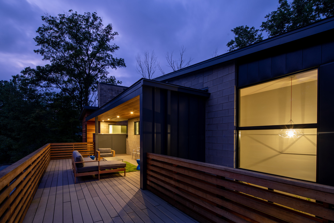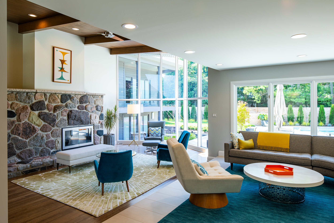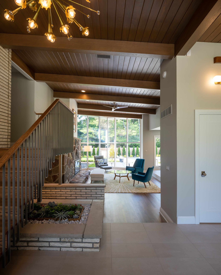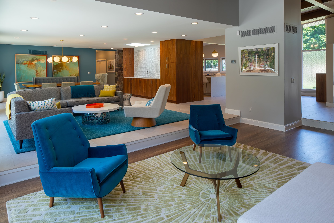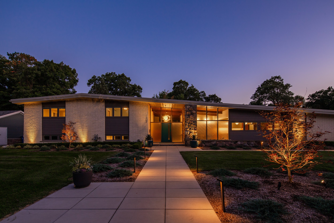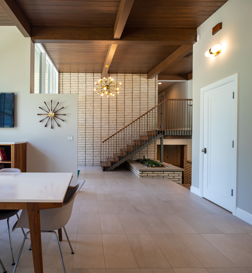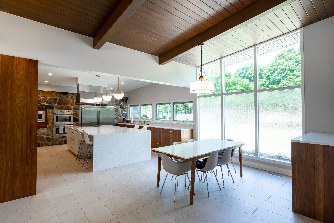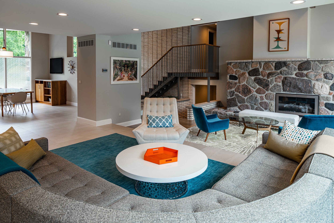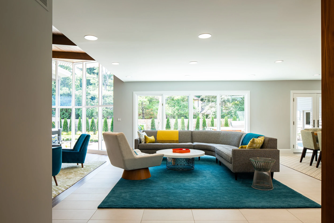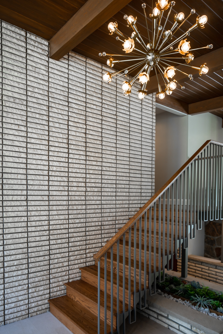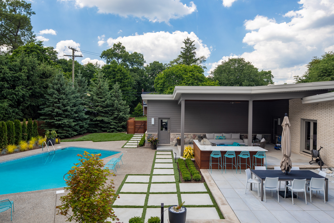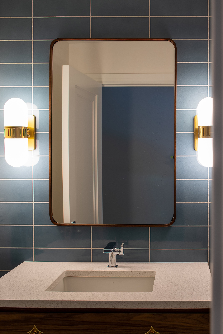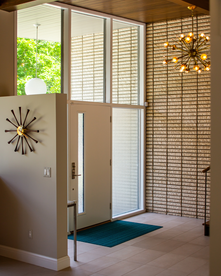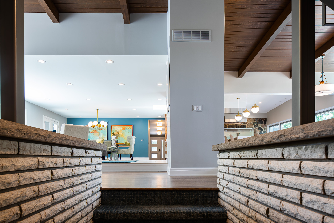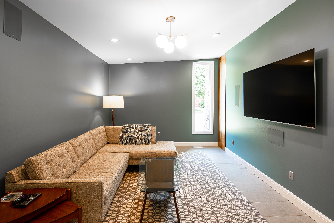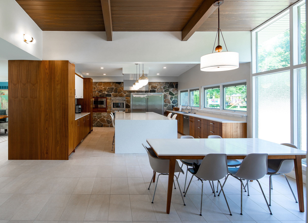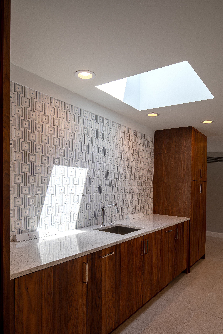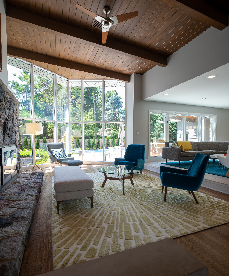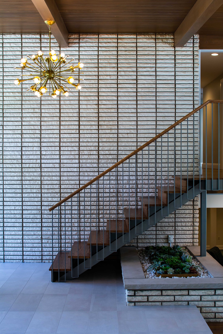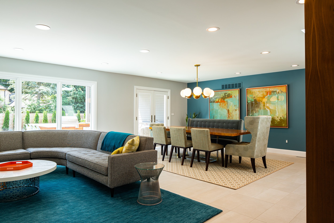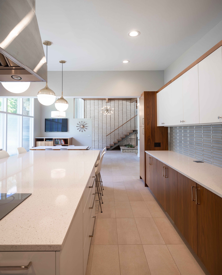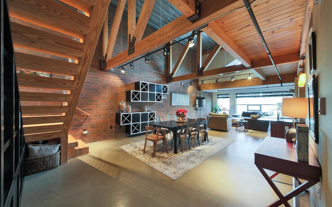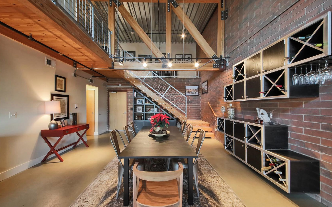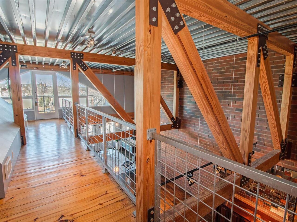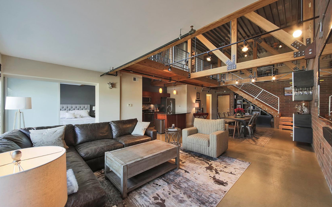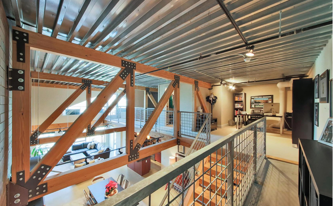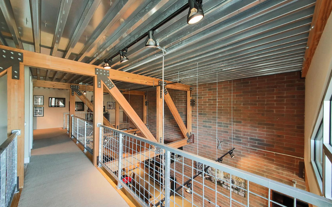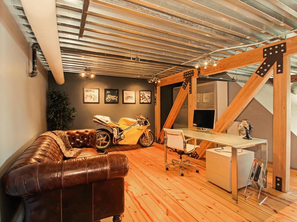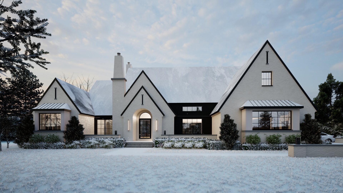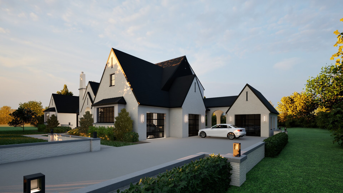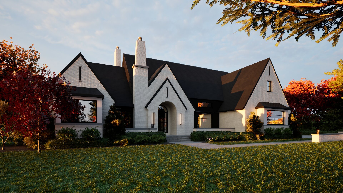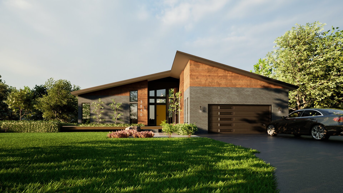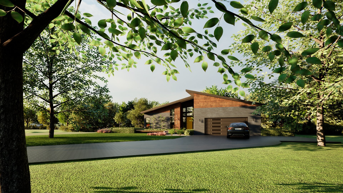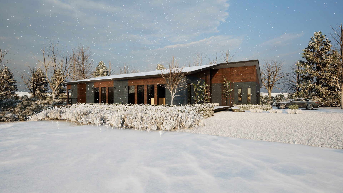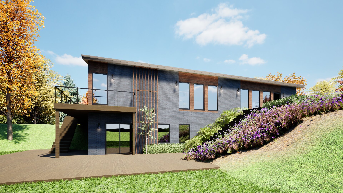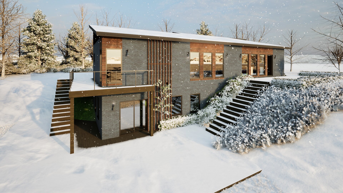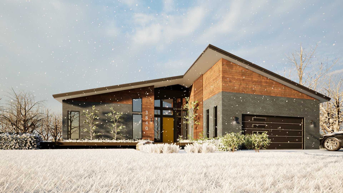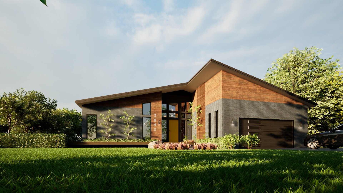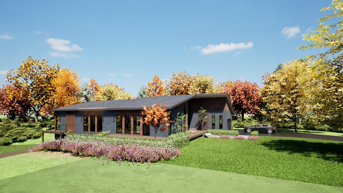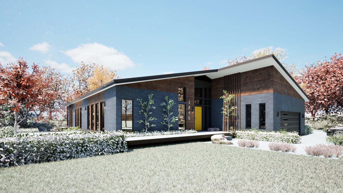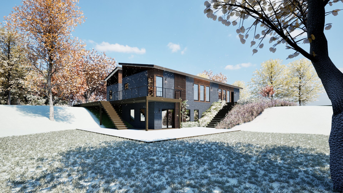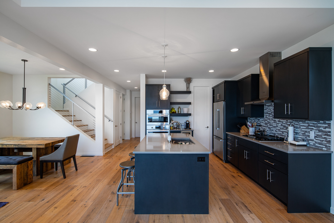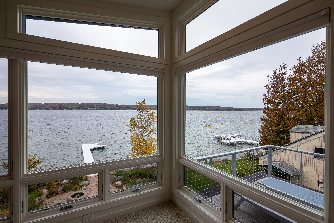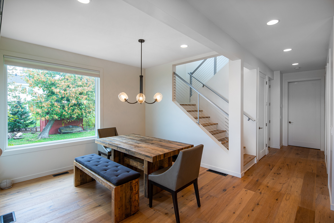
SIMPLE. MODERN. UNFORGETTABLE RESIDENTIAL ARCHITECTURE.
Nature's Oasis: A Modern Masterpiece in Rochester
Discover a captivating modern retreat in Rochester, Michigan—a recently completed new build spanning approximately 3,800 square feet. This architectural marvel combines sleek design elements, including cedar siding and a hardie panel rain-screen, to create a unique aesthetic. With large windows framing serene views of the wooded back, an expansive modern kitchen, a private office, and a private rooftop deck, this home seamlessly blends contemporary luxury with the tranquility of its natural surroundings.
Step inside and immerse yourself in a symphony of light and space, as the generous windows invite nature's beauty indoors. The modern kitchen becomes the heart of the home, offering a perfect blend of functionality and style, while the private office provides a secluded workspace. Despite challenges posed by a tight lot and nearby wetlands, our team expertly maximized the available space, ensuring a harmonious coexistence between the home and its environment.
The crowning feature of this residence is the private rooftop deck—an exclusive sanctuary where you can escape and indulge in breathtaking vistas. This elevated retreat becomes your personal haven, allowing you to unwind, entertain, and revel in the serenity of your surroundings.
Mid-Century Revival: Restoring Timeless Elegance
Experience the extraordinary transformation of a neglected mid-century modern home into a stunning embodiment of its original splendor. Through thoughtful design, meticulous demolition, and careful material choices, we have revived this architectural gem, rekindling its mid-century essence.
Every step of the renovation was guided by a commitment to authenticity. We preserved and reinstated the home's distinctive architectural elements—geometric lines, expansive windows, and open floor plans—to revive its original allure. We also curated premium materials, featuring rich wood finishes and neutral tones that enhanced the home's warmth and sophistication.
In harmony with its restored architecture, we seamlessly integrated modern amenities and cutting-edge technology, preserving the home's sleek aesthetic. The result is a space that effortlessly combines old-world charm with the comforts of modern living.
300 Hamilton Loft: A Harmonious Fusion of Design and Artistry
Welcome to the epitome of modern urban living—a recently completed architectural gem within the renowned Roger Berent designed 300 Hamilton building. This private residence and guest suite, spanning 2,000 square feet, occupies the coveted southeast corner of the third floor, boasting its own mezzanine level. Designed to redefine the concept of contemporary luxury, this loft introduces a seamless interplay of light, materials, and artistry, creating an immersive living experience.
On the Boards: Modern Elegance
Nestled in the serene landscapes of Washington Township, Michigan, we proudly present our latest architectural triumph—a newly design residence spanning approximately 3,600 square feet. This captivating home marries the timeless charm of European design with a modern sensibility, resulting in a dwelling that stands as a testament to both architectural sophistication and natural beauty.
As you approach this exquisite property, the unique blend of materials immediately captures your attention. White brick and board and batten siding create a striking exterior, merging traditional European aesthetics with contemporary elegance. This juxtaposition of elements defines the home's character, setting it apart as a truly distinctive masterpiece.
On the Boards: Mid-Century Revival in Metamora
A contemporary tribute to mid-century modern design has emerged as a modern masterpiece. Welcome to a new construction project that reimagines the classic mid-century ranch, infusing it with fresh, bold elements and a deep respect for the past. This home stands as a testament to innovative design and a harmonious connection with its lush wooded surroundings.
As you step inside, you'll be greeted by an abundance of natural light, streaming through expansive windows that frame views of the serene wooded lot. Every room serves as a tranquil retreat, forging a deep connection between the interior and the lush natural landscape beyond.
The main-level outdoor terrace beckons as an additional venue for entertainment and relaxation. Here, a large gathering table, outdoor grill, bar, and the promise of a future pool create an inviting setting for gatherings and celebrations. This al fresco oasis transforms every occasion into a memorable experience.
This is more than a home; it's a tribute to the past and a celebration of the future. Every aspect reflects a commitment to excellence and a vision that transcends time. Welcome to a place where mid-century charm meets modern sophistication, where the past inspires the present, and where the ordinary becomes truly extraordinary.
On the boards: Tri-Level Transformation
Nestled on a remarkable site, a once-unassuming tri-level home will undergo a breathtaking transformation, emerging as an architectural masterpiece that effortlessly blends modern aesthetics with the serenity of its natural surroundings. Welcome to a home that celebrates the art of renovation and addition, a place where design innovation and timeless elegance converge.
Set against a backdrop of lush woodlands, this remarkable residence captivates the senses with its distinctive materials—an artful fusion of white brick, board and batten siding, and standing seam metal. This eclectic blend of textures and tones creates an exterior that is as striking as it is harmonious, embodying the essence of modern design with a nod to tradition.
Upon crossing the threshold, you'll find yourself bathed in natural light streaming through generously sized windows that frame captivating views of the wooded expanse behind. Each room becomes a tranquil sanctuary, seamlessly connecting the interior with the beauty of the outdoors.
Lakeside Retreat: Modern Tranquility Overlooking Lake Charlevoix
Welcome to a breathtaking private residence that embraces the natural beauty of Lake Charlevoix—designed to be a comfortable and modern up-north sanctuary for an active family of five. With meticulous attention to detail, this home captures the essence of contemporary elegance, offering panoramic views of the serene lake and showcasing clean lines, modern aesthetics, and understated sophistication.
Step inside and be welcomed by an open and inviting space that seamlessly connects indoor and outdoor living. Expansive windows frame the majestic lake views, creating a serene ambiance filled with natural light. The home's minimalist aesthetics and sleek lines exude refined elegance, providing comfort for both quiet moments and vibrant family life.
Embrace an active lifestyle as this residence seamlessly integrates with the outdoors, allowing for easy transitions between indoor and outdoor recreational spaces. Experience the tranquility of the lake, immerse yourself in the beauty of nature, and cherish unforgettable family moments.

